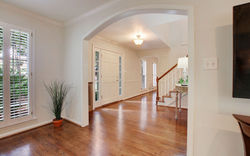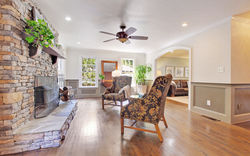top of page
4297 Glengary Drive
Atlanta, Ga. 30342
Photo Gallery... Click on any image below to open the full screen, expanded , self guided tour!
 Classic, Timeless Architecture...In the HEART of one of Buckhead's most sought after neighborhoods... |  Set on a Beautiful Lot...Private, but so convenient |  Grand 2 story Entrance Foyer...The perfect backdrop for the wide graceful staircase. |
|---|---|---|
 Elegant Arches...Frame large rooms with hardwood floors throughout |  Huge, Open Living Room...Flooded with light from front to back |  Fireside Family Room...Opens to both the living room and kitchen |
 Floor to Ceiling Stone Fireplace...Flanked by windows and a French door leading to the deck |  Huge, Bright Chef's Kitchen...A complete remodel was completed in 2008 |  State of the Art Features...Beautiful cherry cabinets, granite counters, custom tile backsplash, stainless steel KitchenAid refrigerator and gas range, and Bosch dishwasher |
 Fabulous Breakfast BarWrapped with a bay window is adjacent to unique painted pantry storage area and butler's pantry around the corner |  Gracious Dining RoomOpens to a wide hallway leading to the kitchen |  Open, Light filled Space...Also opens to the foyer creating a light, airy atmosphere |
 Plantation Shutters...Are throughout most rooms of the home |  Large Master Bedroom...Features Hardwood floors and 3 large windows |  Serene master bath...With jetted spa tub |
 Enormous Master Closet...A huge window pours light into the space which was just fitted out with a fabulous storage system |  Wide open hallway...Peeks into the secondary upper level bath. |  Secondary Bedroom 1...Window overlooking the very private backyard, great closet and dresser nook with chandalier |
 Secondary Bedroom 2...Large room with double windows and generous closet |  Secondary Bedroom 3...Plantation shutters and a large closet |  Secondary Bedroom 4...Located on the terrace level, this one makes a perfect guest suite or home office |
 Huge, Daylight Terrace Level...Bright, open space offers a full bath, 2 large windows with plantation shutters and a French door opening to the backyard |  Multi-Purpose SpacePerfect for any activity... And numerous large closets as well as an additional unfinished space provide tremendous storage |  Fabulous Deck...Runs across the entire back of the home and offers great views of the very private backyard |
 Enormous Fenced BackyardProvides room for any activity... The property actually extends even beyond the fence |  Under Deck AreaCould easily be transforned into another deck off of the terrace level |  Room for a Pool...Or anything else you might want to add! |
 Welcome Home! |
For more information and to schedule a private tour contact:
Joan Quattlebaum
Managing Broker
Atlanta Realty Group llc
770.998.0644
Offered at $729,900
Information herein is believed accurate, but is not warranted and subject to change ** Copyright 2015 Atlanta Realty Group llc
bottom of page


